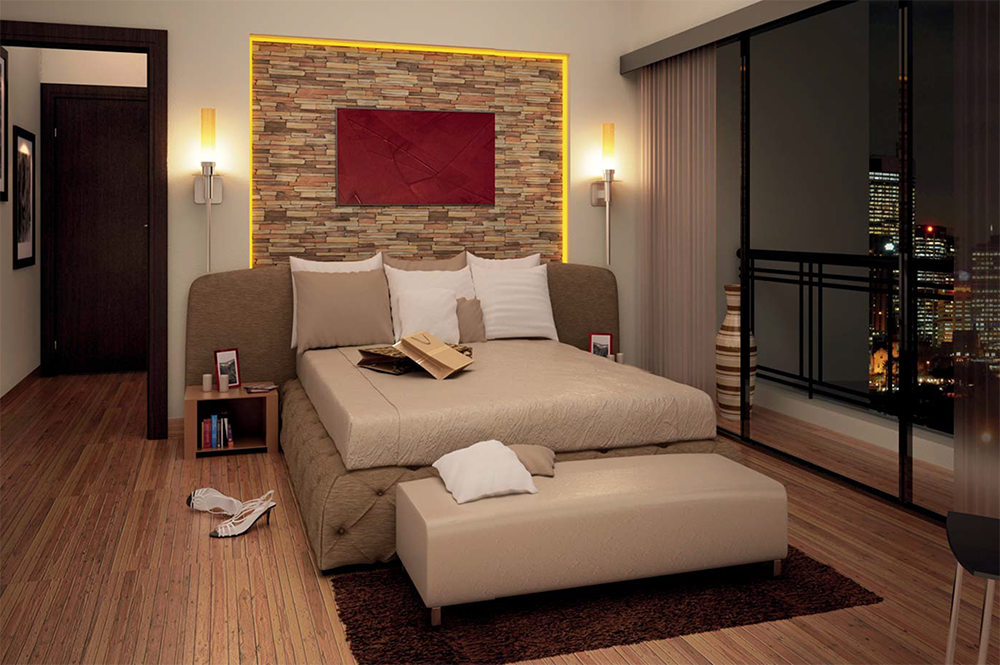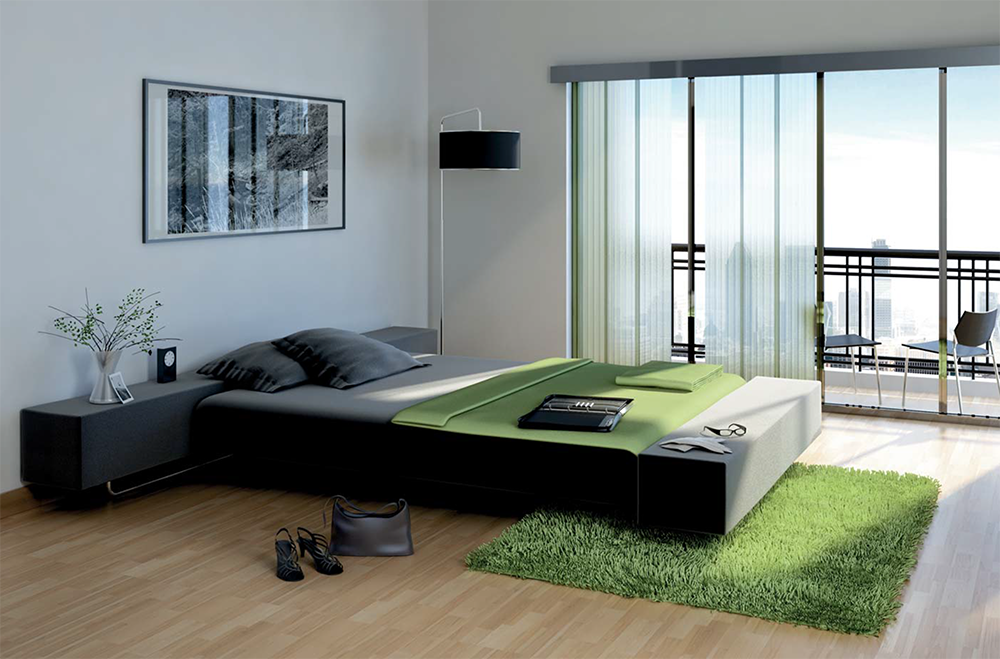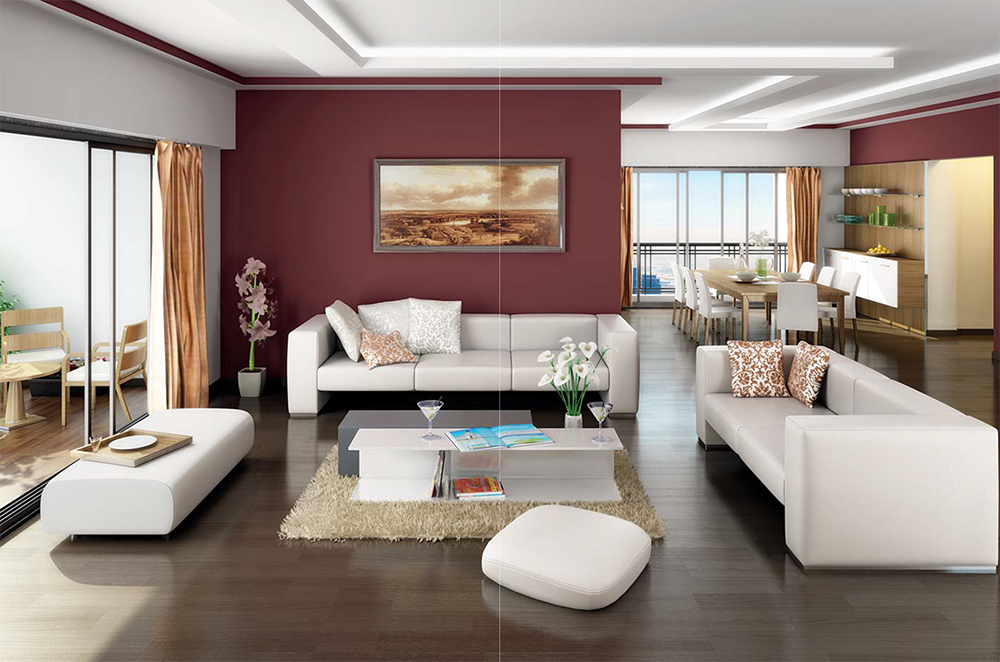At thane the eastern express highway flows like a busy river. Branching off from its mighty trunk, is a quiet lane of surprising calm and serenity. Dotted with low rise buildings and bordered by a sprawling green campus, it's another world altogether, tucked away from the furious city. Enjoy the peace here from your luxury apartment at Greeshma residency. The essential element of living here is space, that truly lets you experience the tranquillity of the location. Balconies let you breathe, the openness of design complements the view, and built-in luxuries make it your private and elegant world.
Greeshma residency is located in a peaceful neighbourhood at a convenient location. The eternity mall shields it from the eastern express highway, cutting out the hustle and bustle. Teen H0aat Naka is a walk away and thane railway station is a five-minute hop across the highway, making it one of the most connected locations in thane.
Location
Project Status
Configuration
Price
Completion Date
Contact Us








The content on this website does not constitute an offer and/or acceptance and/or contract and/or agreement and/or transaction and/or any intention thereof and/or a disclosure under any statute of any nature whatsoever. The photographs contained herein may be actual/stock/standard photography or rendered images used for the purpose and have been taken at a location other than the project site and are used to indicate a conceptual lifestyle. Actual product may vary/differ from what is indicated herein. The location info shown are indicative and selective representation of certain elements present/that may be present in and around project site. No representations are made regarding existence/continuity of existence of any landmarks/locations shown. The landmarks/locations may be subject to change from time to time and such changes are completely outside the control of the Developer. No representation or warranty is made or intended as to the accuracy or completeness of information under this website or as to its suitability or adequacy for any purpose. Before making a decision to purchase, you are requested to independently, either directly or through your legal/financial consultants, thoroughly verify all details/documents pertaining to the respective project as available on https://maharera.maharashtra.gov.in/ Other terms and conditions apply.
© 2024 Saptashree Builders & Developers. All Rights Reserved. | Powered by Creative Globe