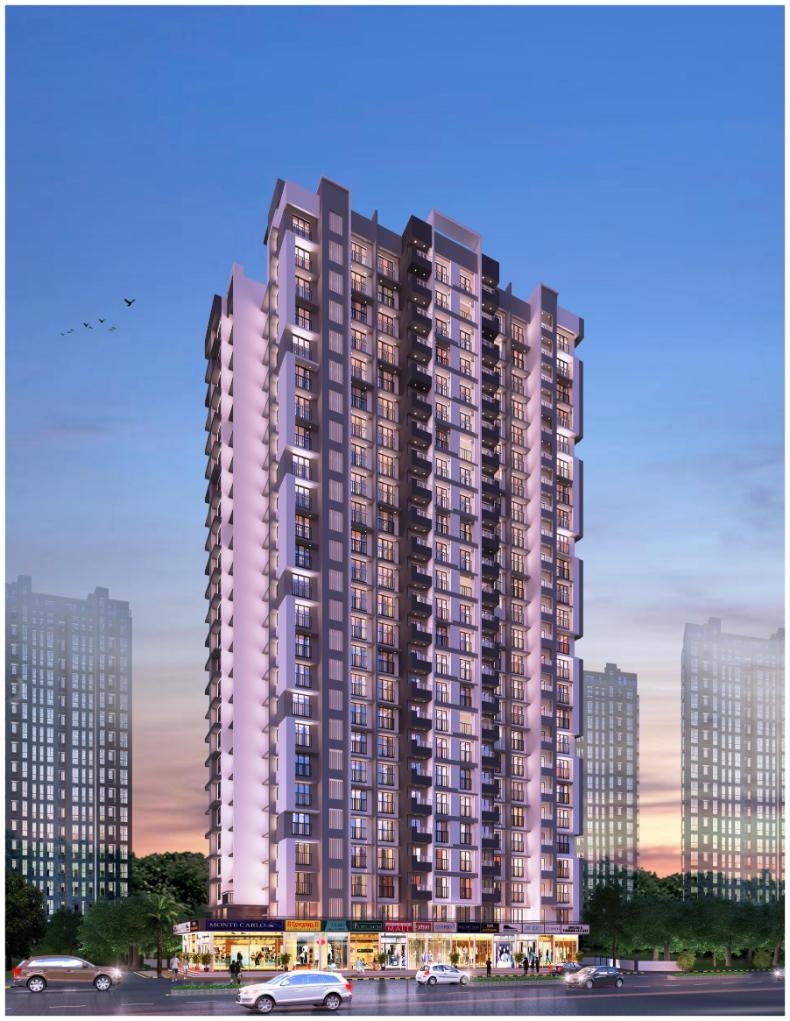SAPTASHREE GALICIA
When luxury meets exclusivity, the experience is unique and magical. And Saptashree Galicia aims to bring this magic to you. Not just to your doorstep, but into your very homes. With this architectural marvel, Saptashree Galicia gives you seamless space within which you can plan your dream home just the way you like. And an exclusive view from your apartment is a dream come true to every home buyers.
PROJECT FEATURES
- Located at a prime location of Kolshet Road
- Proposed Ice Park Nearby
- Kolshet Chaupati 5 min. walking distance
- Central Park just 5 min walking distance
- Ground + 15 (Proposed 24) Storeyed attractive Residential cum Commercial Tower
- Car Parking Towers with ample parking area.
- Sprinkler System in All Rooms
- Fitness Center
- Creche Room
- Refuge & Fire escape areas
- Solar water Heating system
Project Features
- Located at a prime location of Kolshet Road
- Proposed Ice Park Nearby
- Kolshet Chaupati 5 min. walking distance
- Central Park just 5 min walking distance
- Ground + 15 (Proposed 24) Storeyed attractive Residential cum Commercial Tower
- Car Parking Towers with ample parking area.
- Sprinkler System in All Rooms
- Fitness Center
- Creche Room
- Refuge & Fire escape areas
- Solar water Heating system
Specification for Flats
INSIDE THE FLAT
- Vitrified flooring in all rooms.
- Acrylic Paint on internal walls.
KITCHEN
- Granite Platform with good quality Stainless Sink.
- Dado tiles above kitchen platform up to beam bottom level.
ELECTRICAL
- Concealed copper wiring (Polycab) with Anchor Modular switches, Adequately provided in every room.
- Cable TV & Telephone points in Living Room & Bed Room.
- Provision for Inverter Circuit.
- Miniature Circuit Breakers.
DOORS & WINDOWS
- Main Door – Laminate finished with wooden frame.
- Other doors – Flush doors with laminate finish.
- Anodized Aluminum sliding windows.
BATHROOMS & TOILETS
- Ceramic flooring in all bathrooms.
- Vitrified wall tiles upto beam bottom level in all bathrooms.
- Jaquar C.P. fittings in bathrooms.
SECURITY
- 24 hours security and surveillance through
- common CCTV connection & intercom system.
- Compound wall with gate along with security cabin.
Common Features
- R.C.C. Construction with Earthquake Resistant Design.
- Paver tiles in open space across the building.
- High speed Elevators as per CFO norms.
- Power Backup for Lift, Staircase & Water Pumps.
- Rain Water harvesting system and solar water heater.
- system as per TMC norms.
- Textured External paints.
Floor Plan



